The Mudcastle is an ongoing story of destiny that began when Kevin and Glenys met each other on February the 3rd, 1990. Only six weeks after that first meeting, they bought an unwanted triangle of undulating gorse and scrub in the country with a vision to build.
Interestingly, the real estate listing read: "Rural building site. Just a few kilometres from Moutere Highway, almost 1 acre pleasant undulation contour. Elevated soothing pastoral views. Ground cover mostly fern and some pines, nothing a match couldn't clear." Oh, really?
The Building
It was true pioneering spirit that kept them going through those first few years when they cleared the land and planned their home while living in a single, uninsulated, tin garage. This humble dwelling formed the nucleus from which they fed, socialised with, and gave English lessons to up to 12 workers regularly. Even for an ex-restaurateur, catering was no mean feat considering there was no running hot water and the only two hot plates couldn't be run at the same time as the oven.
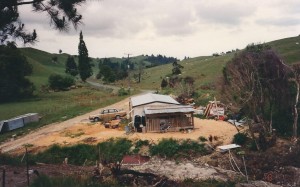
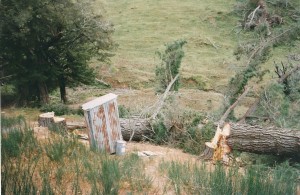
The ever-changing and multi-national workforce of WWOOFERS (Willing Workers On Organic Farms) embraced the lifestyle that had them boiling a copper for two hours before siphoning the steaming water into the outdoor bath. The pleasure of soaking under the stars at night was well earned and much commented on, so much so that an outdoor bath has been added as a feature to The Peach Suite which allows guests to imagine the earlier prototype. The WWOOFERS were an integral part of the process of making adobe bricks and working on the construction of The Mudcastle but more importantly, perhaps, they kept morale up and the dream focussed.
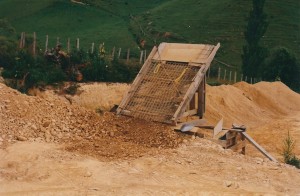
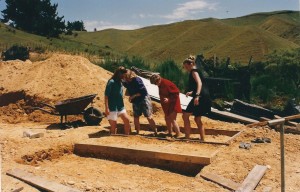
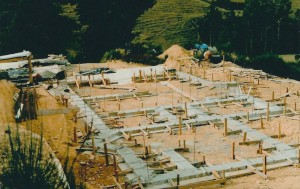
Why clay though? A chance comment about the mountain of clay they would need to truck off site led Glenys to the library and the more the couple read about earth building, the more convinced they became that, although never having built anything in their lives, this was something they could do. As a bonus, it was discovered that the clay on their property had the ideal composition for making adobe bricks and so utilising the earth beneath them as a resource without cement or sand stabilization was to be the first point of difference for The Mudcastle.
Next began the process of adapting clay sieving and brick production methods written for Australian conditions and fine-tuning them to accommodate the uniqueness of The Mudcastle site. As with most adventures, there were peaks and troughs. In batch one, the labour intensive, textbook foot-stomping method was used. Still hobbling three days later for a pitiful yield of 70 bricks, and fast running out of friends volunteering to repeat the experience, this method was quickly abandoned.
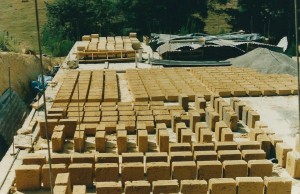
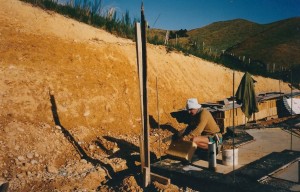
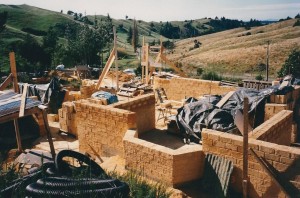
With the refined process they dubbed the Cake-mixer Method using a customised rotary hoe, production improved to 300 bricks on their best day. Three rotary hoes and one front end loader later, the required 10,000 bricks were produced for the first phase of building.
The bricks were sun-baked in wooden moulds with temperature extremes moderated by polythene covers but there were occasions when, exhausted, they took the risk of leaving the bricks exposed to the weather at night and lost the lot. All part of keeping the dream alive.
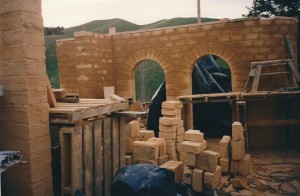
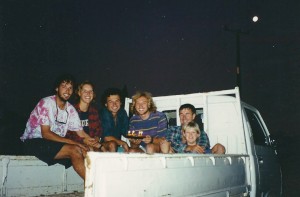
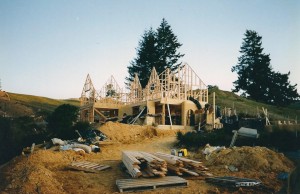
Clive Johnston, Kevin's father and a traditional block layer by trade, trained Glenys to block lay the adobe bricks coming off Kevin's production line and worked alongside the couple sharing and expanding his expertise on the way. Opened to new influences, Clive discovered and perfected a revolutionary building product using waste sawdust and this product has been used for the first time in the construction of the castle turrets, the second phase of building.
As this new building product was grey and looked nothing like clay, the couple experimented using an old pioneers’ recipe they discovered for making limewash. In true Kiwi fashion, they used a 44-gallon drum. The recipe incorporated beef tallow with lime and resulted in a white limewash. This was then tinted to a clay colour with a combination of natural earth ochres. The process was, without doubt, excitingly explosive and not for the faint hearted and the unusual “earthy” fragrance was, and remains, unique. As a natural preservative coating, the unique scent recedes very gradually and guests staying in The Gold Turret, as the only interior accommodation space where it has been used, may still discern it.
Peter Harte, Glenys' father and an electrician by trade, has enhanced The Mudcastle with dramatic lighting and creative ideas, and was a constant, encouraging presence in the forward momentum of Glenys and Kevin's dream for many years. Sadly, Peter died of pleural mesothelioma (a dreadful, insidious asbestos related cancer) on 2 April 2013.
Not to be left out, Kevin’s mother Margaret helped with cleaning and baking and Glenys’ mother manned a second sewing machine to make curtains for the main turret.
Special design attention was given to sunlines for generating passive solar heating and sightlines to capture views from every room. On one or other level, all four faces of The Mudcastle are graced with interesting joinery, superbly crafted in local timbers by Michael Bender of Riverside Joinery.
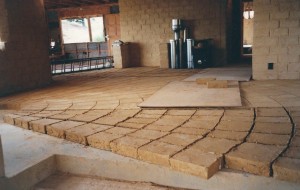
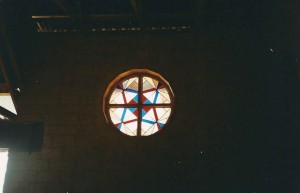

The leadlight windows throughout were designed and made by Glenys and a lot of the wrought iron work has been done by Kevin adding more fitting features to the creative, castle-like interior. Phase 2 which added 3 Turrets as well as a massive crenelated castle wall which allowed us to double the size of the top carpark and create walk through storage space underneath it.
The Mudcastle is a dream that has of course taken its toll on the couple physically, emotionally and financially. The passion for the dream certainly dipped to a flicker at times but they held on.
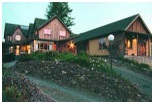
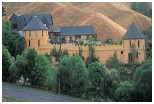
Phase Three was not planned. The macrocarpa board and batten exterior of the top storey was not weathering well even though the structure itself was still perfectly watertight. The decision was made to plaster over the top of the macrocarpa and strike the surface to simulate adobe bricks then finish it with a coat of the same earth ochre limewash mentioned above. Just another detour on the road towards achieving the couple's dream.
A dream, they realise, may never be completed. Projects on the property are ever evolving and many guests return year after year to check on progress.

Phase Four was creating another little room from an entrance that wasn’t used; extending a deck at the entrance and upgrading the owners’ offices and private space underneath.
The new room and the new deck area in 2022…


From mid-November 2023 Glenys has continued with the dream to create beautiful and unique spaces on The Mudcastle property.
The Business
The business side of The Mudcastle just evolved.
Initially just operating as a B&B, an approach from a local branch of the Women's Division of Federated Farmers to look through the house sparked the idea of a private function restaurant operating in a real home environment. That initial lunch led to a dinner and then a wedding and The Mudcastle function venue business was born. Then when a local bank wanted to do something a bit different for a work function, The Mudcastle staged its first Murder Mystery evening. The dinner theatre concept took off and The Mudcastle remains the pre-eminent venue in the region for these evenings.
Next came the event management and theming business of Creative Occasions. Couples honeymooning at The Mudcastle regularly spoke of the lack of time, expertise and decorations available to style their wedding venues. Kevin and Glenys answered by starting another business to do just that. After 10 years of operating this business also, Creative Occasions Ltd. was divided into four separate businesses - the retail outlet ( renamed The Party Shop), the wedding decorating business, the decoration hire business. All have now been sold but the extensive amount of decorative items amassed over 2successive businesses spanning 2+ decade remain available to hire to this day. Please contact Glenys for more information.
As one journalist wrote: "The combination of their organisational and creative skills, their on-site venue experience and their product and service supplier network is unparalleled in the region. They are experienced, professional decorators who take the stress out of sourcing, making, co-ordinating, installing and dismantling decorations - the elves in the night who make the magic happen".
And choosing just a few testimonials from their massive body of work, it is clear that the service they provided was very much appreciated.
“Did you guys WOW everyone or what? I have had heaps of great feedback on the decorations today. Folk really appreciated the effort that had been put into making their night special and you were both an important part of this. Many thanks!” Karyn Byrom, Sealord Shellfish
“The Graduates’ Ball was a memorable and magical occasion for all who attended, and it could not have been achieved without your help.” M Smith, Nelson College for Girls
“Everyone was absolutely blown away by the theme and decor which transformed the venue beyond recognition. It’s a wonderful service you offer.” Leslie Hamilton, Radio Fifeshire
“Thanks to your contribution we were able to hold a first class event. The decorations and attention to detail was outstanding. It was great to work with you.” S McManaway, Crop Care New Zealand
However, despite the best of intentions in simplifying their business commitments, another business detour became necessary (apparently) when a supplier could not supply illuminated dance floors for a nationwide contract Kevin and Glenys had secured. Rather than let their client down, Glenys' father Peter, a retired electrician, with help from Kevin designed, organised manufacture and wired a superior 12 volt LED version and all inside 2 weeks! They then went on to market these illuminated dance floors for sale, lease or hire under The Illuminated Dancefloor Company Ltd. This business has now also been sold so that Kevin and Glenys could continue on with the original dream.
In 2024 Glenys continues to manage The Mudcastle business as it evolves.
The Grounds
Just as the one and only property that Kevin and Glenys looked at was converted to a building site, so too was it cleared of gorse, broom, bracken, blackberry, deadly nightshade and thistles to become the grounds in which many, many couples have married.
So this is what the property looked like in April 1990.
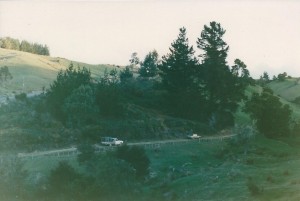
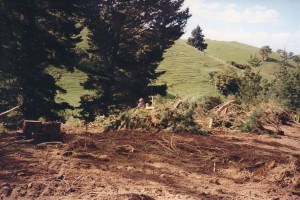
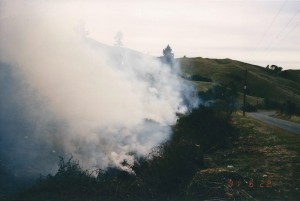
And this is what the couple managed to clear in one day by hand – a pitiful 9 square metres of the 7009 they had.

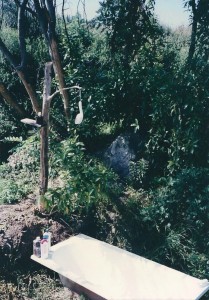
Consequently, unless there were native seedlings to hand clear around, the rest was done by a bulldozer and burning.
Next a driveway up to the building site was pushed in and the ridge flattened to accommodate the house.
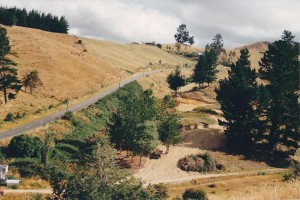
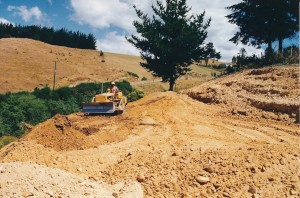
A swampy patch of flat land at the entrance from the main road was dried up with gravel and waste sawdust and then a tin garage, the couple’s home for the next two and a half years, was trucked in and plonked on layers of old carpet. Extensions were constructed from pallets to house an Ugly Duckling wood burner and the wringer washing machine the couple had traded their automatic in for. And a copper was set up to allow hot water to be boiled up for the bath they had located outside under the stars and trees (and birds). The garage and copper and bath are all gone now and this area is now a lawn for wedding ceremonies.
Thinking that it would be easier to control re-growth if the land was used to produce something, the couple grew macrocarpa seedlings for resale and silverbeet they picked daily for the Hospital. They left a small stand of pine trees for future firewood and timber, planted poplars on one boundary to break the wind and assorted natives along the roadside to provide privacy, screen the view of the road and bring in the birds. Where the regrowth did get away again, they used it as shelter while they established a small orchard of various fruit and nut trees. As the spacing was done by raising broom handles with tea towels tied to the end up through the gorse, looking at these trees today, it wasn’t a bad effort. And the resulting crop of apples, plums, quince and nashi is turned into sauces, chutneys and jams each year for guests to enjoy.
You’ll be pleased to know that Kevin and Glenys did have help and over the early years used chickens, goats and pigs to scratch up the dirt, nibble off the re-growth and root out anything threatening to come back. One little bottle reared goat called Friendly even trimmed the clay walls inside of any protruding straw for as high as he could reach. The turkey experiment was less successful as they preferred mowing off the rose petals to dealing with noxious plants and insisted on roosting on the rotary clothesline even in high winds so these birds eventually provided a lovely meal for a local Church. And the two ducks that had been controlling the pond weeds became noticeably less conscientious when they learned that bread came out from the kitchen door. They have now been joined by 3 generations of pukeko and an assortment of other birds clean up the crumbs so it is now an accepted part of the daily routine together with feeding a perpetual stream of tuis and bellbirds with homemade sugar water.
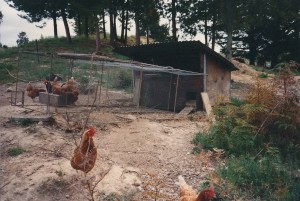
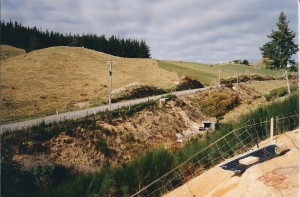

Early 1994 saw the septic tank and transpiration pit installed under the top car park, May 1994 the couple moved in and on 31 December they hosted their first B&B guests.
Over the years Kevin and Glenys have spread tons of bark and have given a home to many plants and trees that friends and family no longer wanted. It is due to this generosity that mass displays of Green Goddess lilies, agapanthus, red hot pokers, flaxes, roses and bulbs have been made possible and has undoubtedly influenced the landscaping in several parts of the property. Next the driveway turnaround island was finished with rock carted from the Marlborough Sounds. Years later, when finances allowed, this dry rock surround was dismantled and used to line the waterfalls, the driveway island was cut back in size to allow better bus turning space and a plaster wall surround with inbuilt lighting was constructed instead.
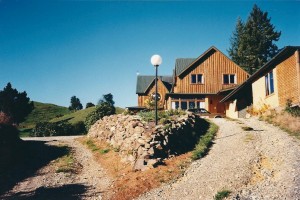
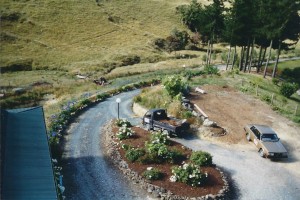
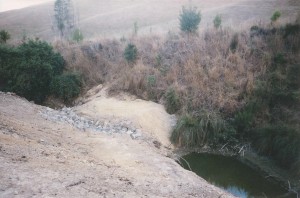
Water coming into the property formed several natural pools and these were enhanced and planted and the creek banks lined with rock to prevent flood erosion. At the same time, a second service driveway was cut in to access the far end of the property. Over time, a summerhouse is added to this area, a bridge is built and a pathway is cut around the pond and barked.
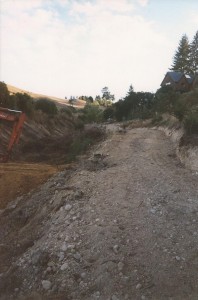
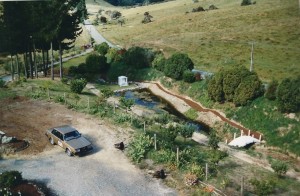
Two old man pines had been dropped for their timber early on in the land clearing process. When the couple began to run out of clay for bricks, the solution was provided by removing the two stumps and joining up the resulting holes. The one large hole leant itself to becoming a swimming pool and from there the concept evolved in 2002 to digging another hole higher up near the honeymoon suite, recycling that clay into bricks and then having two pools joined by a simulated mountain stream cascading over a series of small waterfalls following the natural contour of the land and spilling over a large flat rock into the second pool below. And it seemed sensible to tidy up that boundary line at the same time with a timber fence using the wood from the two old man pines that had once stood there.
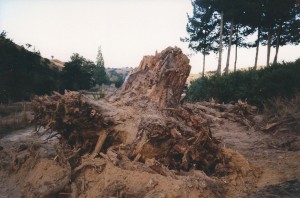
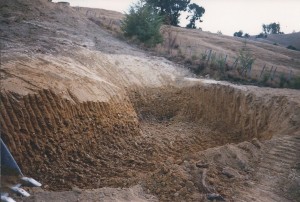
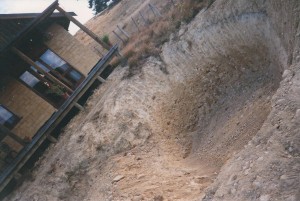
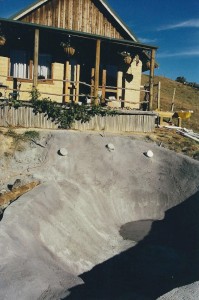
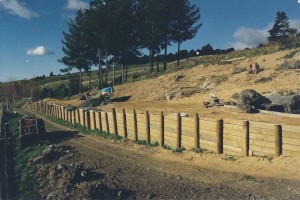
And then came the planting, barking and irrigating of this area, railway sleeper steps, bark mix paths, paving, wrought iron stair railings, another bridge and two sets of pool gates.
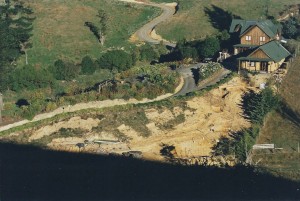
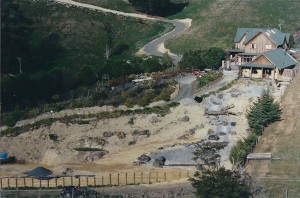

Another project going on around this time involved pouring the pathway under the verandah running around the house. And butting up to this path, a dragongrass courtyard ringed by buxus and featuring an antique fountain was created outside the kitchen window.
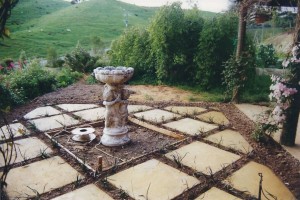
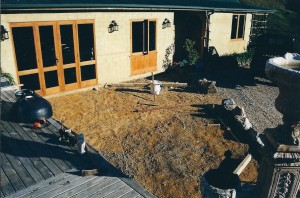
As the business evolved from a B&B to a function venue and the garages were converted to a Bar, another part of the grounds leading into the Bar area was transformed into a patio area with a rock edge.
Later, as the manuka railings and arches used throughout the property were replaced with wrought iron railings and adobe arches, the bar patio area was completed with wrought iron railings and the rock edge replaced with a buxus garden.
The construction of the crenellated castle wall connecting the main turret and the second honeymoon suite turret replaced a line of grapes and allowed the top car park area of the grounds to be extended creating more car parks and storage in the space underneath. Once the top car park area had been finished off all around with a crenellated wall and a final tiny turret, attention was turned in 2010 to continuing the crenellated wall look down one side of the driveway.
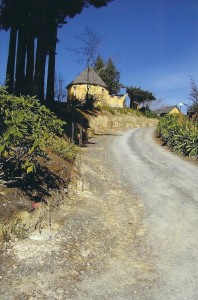
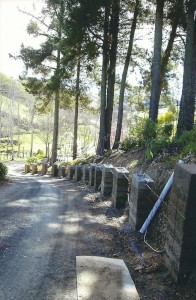
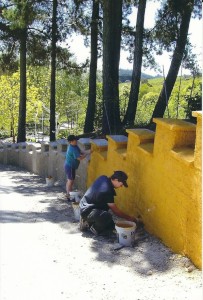
The lower swimming pool has now been converted to a waterlily pond with outdoor goldfish.
In 2019 the first of the pine trees is dropped before it decided to drop itself on the power lines running down the main road. A start was made on dropping the rest in 2021. The plan is to turn the stumps into low platforms and to feature plant surrounding areas.
2022 saw landscaping designs commissioned to further develop 4 areas of the grounds. These are:
- the top carpark and main entrance to the castle;
- the lower pool area;
- the lower lawn and
- the kitchen courtyard.
Our first major project for 2023 – re-gravelling the top carpark and driveway with 55 tons of gold gravel in preparation for Dayna and Craig’s marquee wedding in March.





